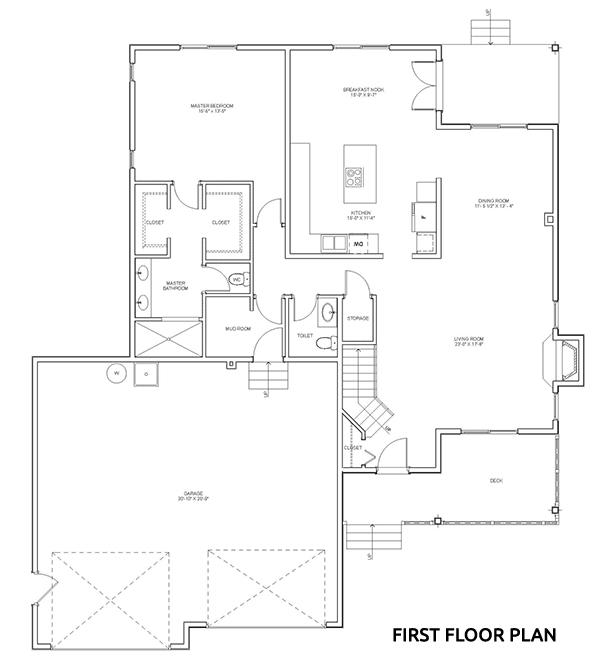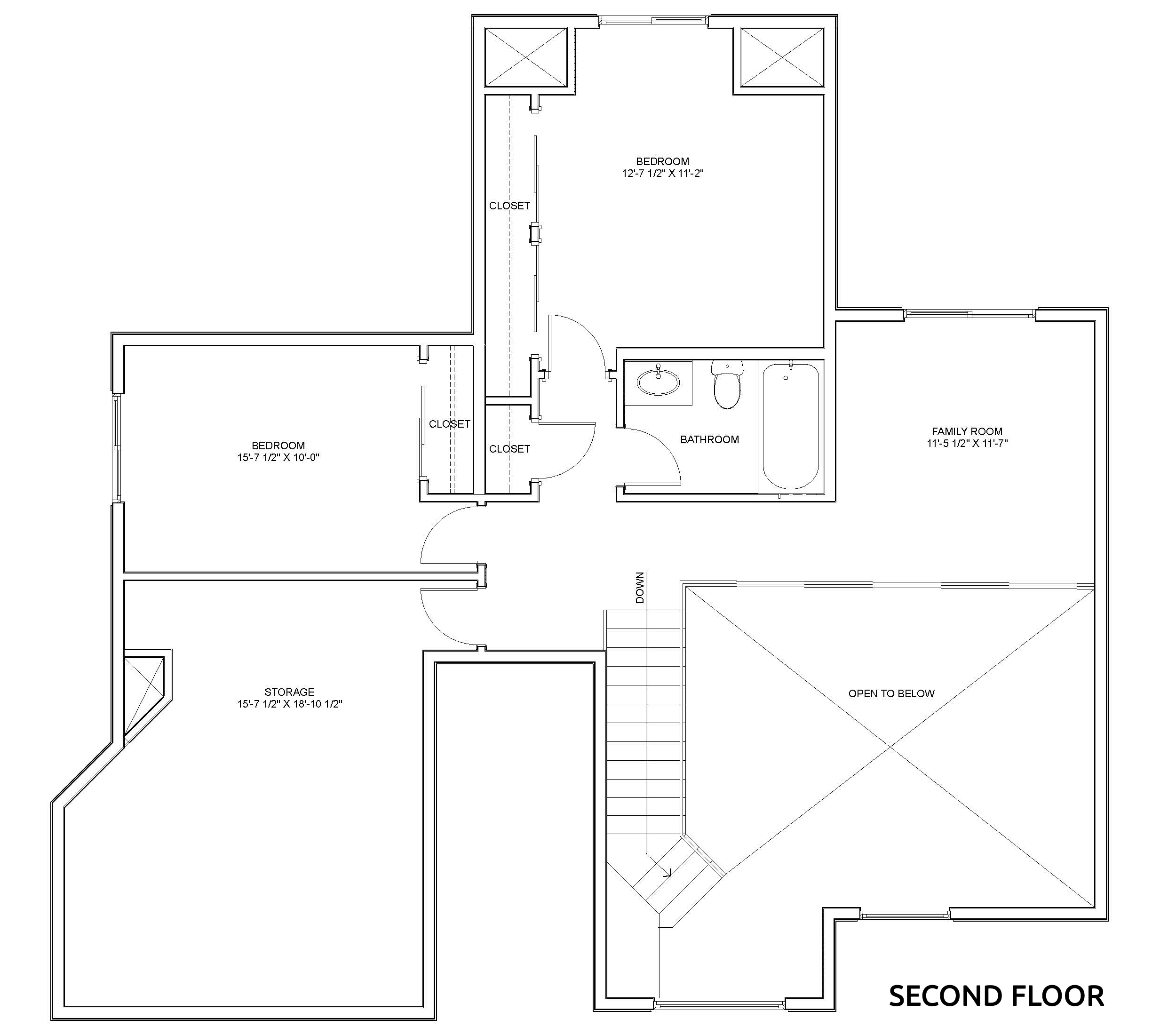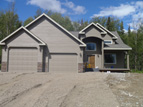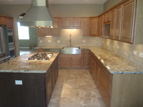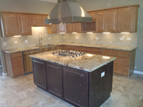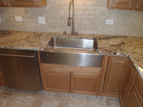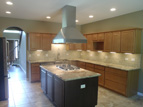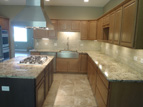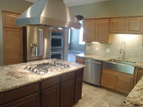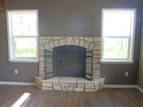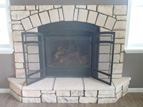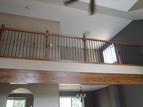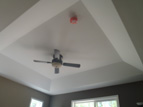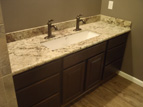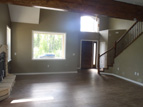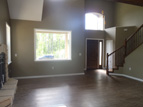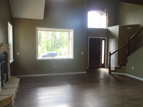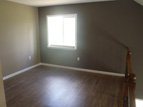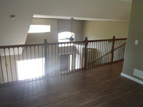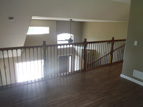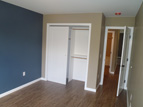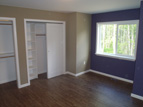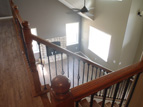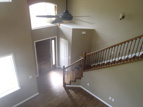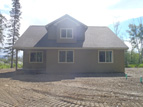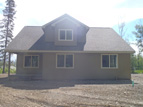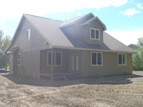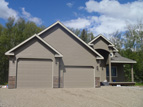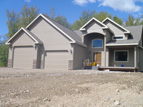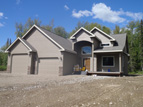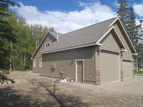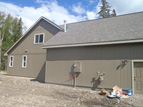Floor Plans - Rose
• Bedrooms: 3 + Bonus & Loft
• Bathrooms: 2.5
• Sq Ft: 2563
• Garage: 3
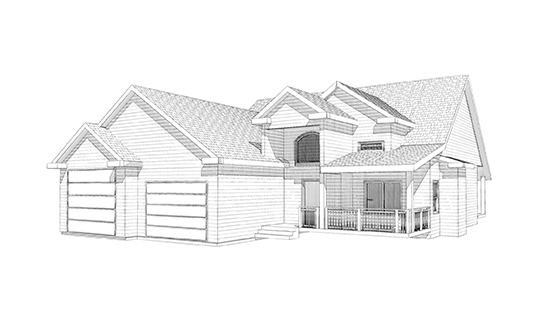
Floor Plan Description
This grand floor plan shows off traditional and unique features that makes this home stand out. As you walk through the front door you will find yourself in the two story great room. The second and third bedroom are upstairs with an open office/den/living room area over the dining room which makes this home ideal for giving the kids their own living space.
The formal dining room has access to the rear porch and kitchen. The kitchen shares a large space with a sun room and has an island breakfast bar with ample counter space. The master suit is on the main level of the house which features a his and her walk-in closet and a beautiful master bathroom.
The master bathroom has a soaker bathtub, separate shower, private toilet room, and his and hers vanities. In the hallway are a powder room and a laundry room. The second and third bedroom are upstairs with an open office/den/living room area over the dining room which makes this home ideal for giving the kids their own living space. An optional half or full length bonus room can be place above the garage. This floor plan can be built with a two or three bay garage.
